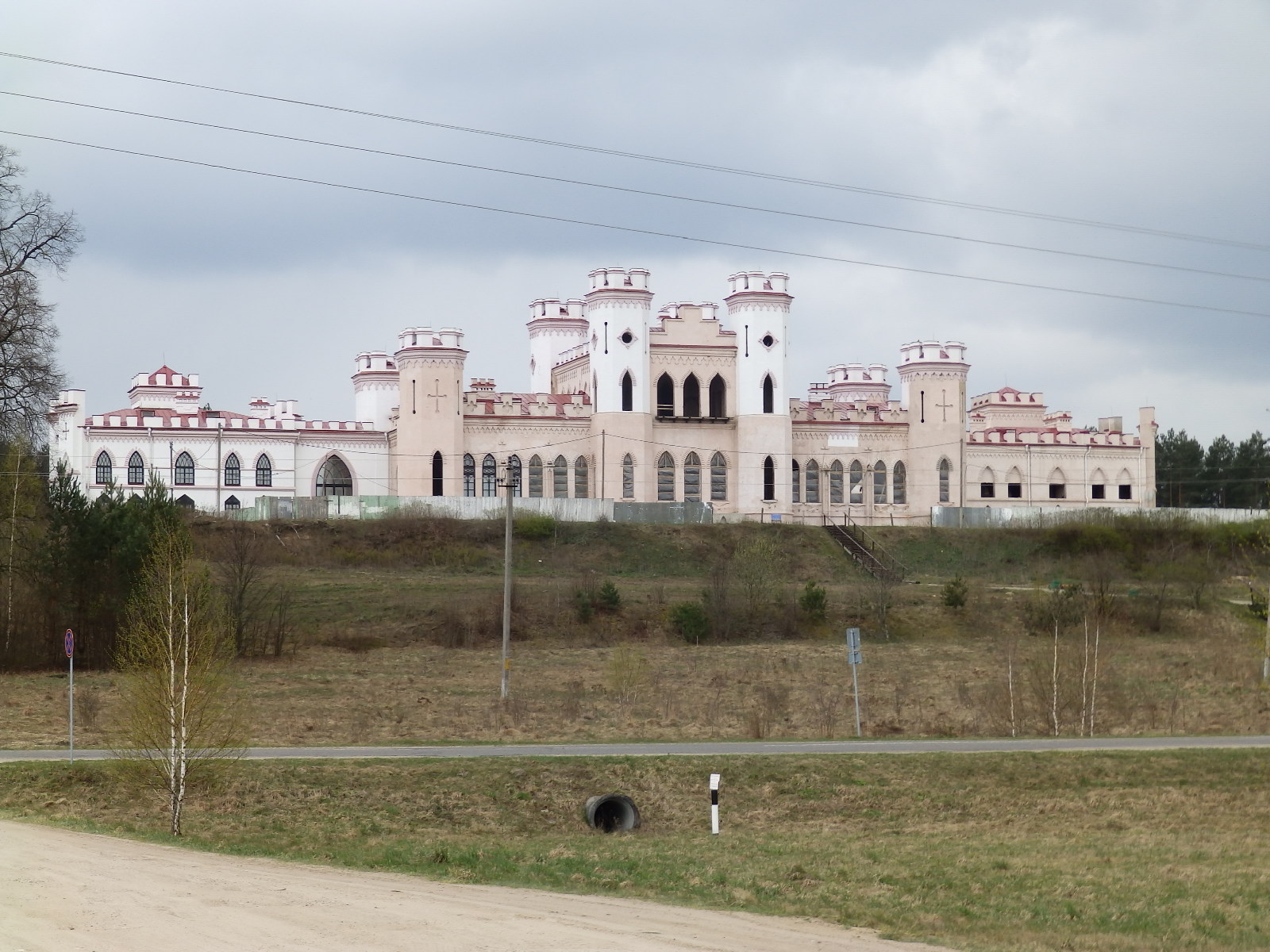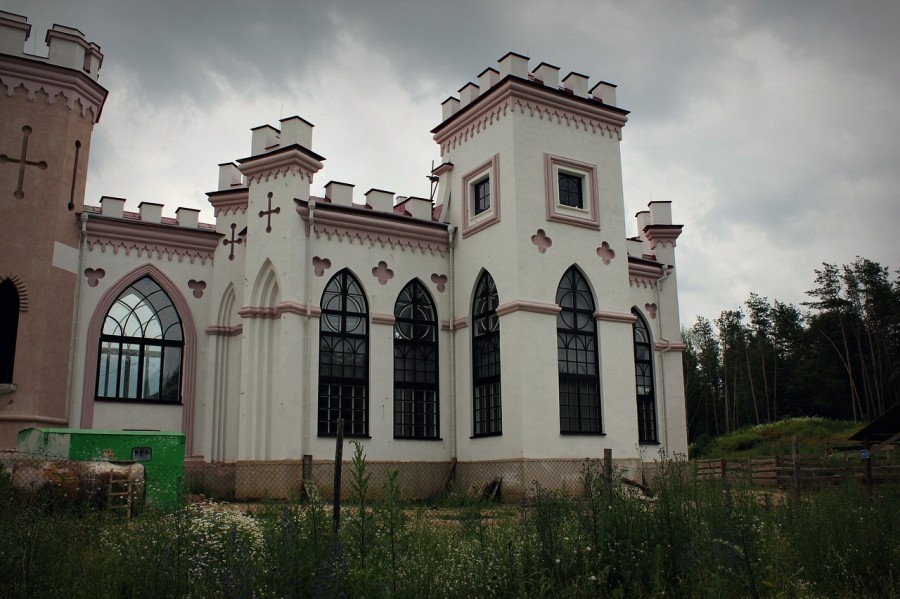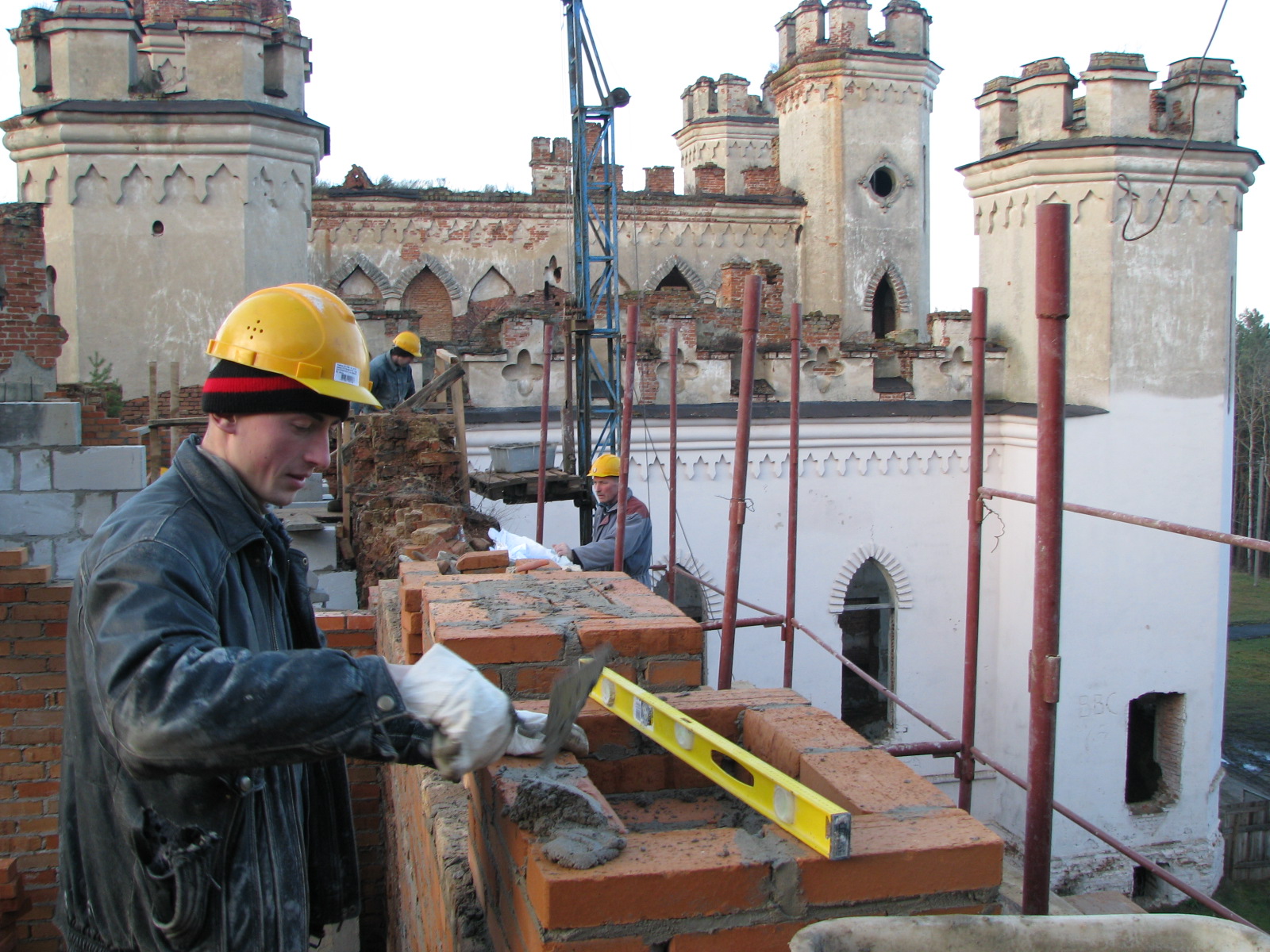Landmark Restoration Projects
Kossovo palace and park
Kossovo was first mentioned in chronicles in 1494. Puslowski Palace located not far from the town of Kossovo is rightfully considered to be a treasure of Belarusian architecture. The palace got a second wind in 2008 as restoration works got underway. Reconstruction became possible when the Kossovo palace and park was approved as a national priority restoration object.
The palace's founder Voivode Casimir Puslowski and his son Wandalin were prominent industrialists. The palace they built was indeed splendid!
It was the first half of the 19th century when Wandalin Puslowski, the owner of the town, decided to build the most beautiful and most unusual palace in the country. He entrusted this task to Franciszek Jaszczolt, an architect from Warsaw. Franciszek was a progressive architect and designed a castle in the Neo-Gothic style that was not popular with the Eastern Slavs at that time. The place for the future palace was chosen by Wandalin Puslowski himself. The palace was built on a hill overlooking the famous “panskie terraces” - a garden, a lake (somewhat shallow now) and a forest.
Puslowski may have had other reasons for choosing this site. It is likely that he chose the location near the house where Tadeusz Kosciuszko was born. Franciszek Jaszczolt could not finish the construction of the palace. The job was completed by Italian architect Marconi who lived in Russia for a long time and graduated from the St. Petersburg Academy of Art. The palace became his most important project. He is credited for the successful redesigning of the building and “fitting” it into the surroundings. During the uprising of 1863-1864 Kastus Kalinovsky and his detachment seized the palace and handed it over to the Trubetskoy family in Moscow. The princes, of course, were not going to move into Kossovo. They took away all of its wealth and shut it down.
Because of the Trubetskoys’ actions, we can only guess what the palace looked like. It was established that there were more than 160 rooms, each featuring its own unique furnishings and colors: black, gold, silver... There were fireplaces and expensive tapestries everywhere. The fireplaces fulfilled a decorative role, because the palace had a real steam heating system! Huge reservoirs of water were placed in the basement. They were constantly heated by servants, and hot water was supplied by pipes to all rooms of the palace. This is how the idea of central heating was implemented back in the 19th century!
Each of the 12 towers of the palace symbolized a month of the year. Four central towers were the bread months of the year: May, June, July, and August. The palace was built so that every year the sunlight lightened up one room for two and a half days. A system of interior passageways and windows allowed the sun's rays to penetrate into every corner of the palace. According to legends, the room was cleaned and beatified to spend time in it on the “day of the room”. For example, the Black Room was used to play cards; the White Room served as a living room. The Great Hall was a local wonder- aquarium: hundreds of exotic fish swam here under the double floor. The castle had its own zoo where a real lion was kept. At night the owners let it out of the cage and the lion guarded their sleep. Near the palace Casimir Puslowski laid out a magnificent park, reminiscent of the Renaissance gardens of Italy, featuring artificial lakes, ornamental terraces and overseas trees.
The palace in Kossovo is one of the youngest ones in Belarus.
After Wandalin’s death, his son Leonid inherited the Kossovo estate. According to the chronicles, Leonid lived in France and Italy and visited Kossovo more often in the summer, throwing lavish balls and inviting foreign actors and actresses. All this luxury and extravagance eventually led to Leonid losing his fortune at cards one day. He was forced to sell the family estate to the merchant Alexandrov for 700,000 rubles. Alexandrov resold it to Duchess Anna Trubetskaya, who then gave it to Duchess Abamelek of Volyn. The latter sold it to Duke Peter Alexandrovich of Oldenburg. Then the Office of Nicholas II bought out the palace for official needs. During the First World War, the palace was partially destroyed by the Germans. In 1944 partisans tried to set it on fire. At a result the palace lost its ceilings, furniture, and decoration. Only in a few corners of the palace you can still see the frescos by artist Franciszek Zmurko. These frescos were a showpiece of the palace.
With Council of Ministers’ Resolution No. 1395 of 8 October 2002, the palace was included in the list of priority restoration objects of the historical and cultural heritage of the Republic of Belarus.
Restoration works in Kossovo began in 2008 and continue to the present day. The works are financed from the central (state investment program), regional and district budgets.
Over the years, the palace has been partially restored. Today it hosts a temporary museum exhibition. It drew more than 106,000 visitors from 11 January 2017 to 1 January 2021.
The Count Puslowski restaurant and the Hotel Puslowski were opened in the palace in December 2019. These facilities are run by the state cultural institution Kossovo Palace and Park Complex.
The main purpose of Kossovo Palace and Park Ensemble is to host museum exhibitions and cultural activities. Plans are in place to use the palace as a venue to host permanent and temporary exhibitions, excursions and events, museum classes, business meetings, delegations of various levels, presentations, conferences, symposiums, music festivals, dances, balls, creative evenings, celebrations, and business buffets.
The restoration works are set to be completed in 2022.
Orzeszko family chapel vault
Our land is rich in historical and cultural monuments. One of them is the chapel vault of the Orzeszko family, located in the village of Zakozel, Drogichin District.
The ancient noble family of Orzeszko, to which the famous writer Eliza Orzeszko belonged, has been part of the history of the Belarusian Polesie since the 16th century. In 1849 Nikodim Orzeszko built a chapel vault surrounded by a park in the estate of Zakozel, Kobrin District, Grodno Province. The purpose of the project was to rebury the remains of three generals, representatives of the Orzeszko family, who died in the Battle of Leipzig (Battle of the Nations) in 1813. The architect of the Neo-Gothic building was Polish-born Franciszek Jaszczold. The central part of the building is a square featuring a pointed roof with a high quadrangular tent and a spire. The chapel has a Gothic cross. The unusual windows and chandeliers were decorated with stained glass, while the interior was furnished with plaster molding. The interior is strikingly beautiful even now.
The facade of the chapel still bears two coats of arms - Odynets and Vezha. The altar inside was made of marble and wood.
The local nobility, to which the Orzeszko family belonged, supported the uprising of 1863. Eliza Orzeszko helped the rebels in every way: she provided food, clothing, medicine, and reconnaissance. According to some reports, one of the leaders of the uprising, General Romuald Traugutt, hid from persecution in the underground chapel. The uprising was suppressed, its leaders were captured, and participants were arrested. To commemorate the dead rebels, a memorial column was built in the Zakozel park with the inscription: “To Nikodim Orzeszko and all those killed in the woods” (1864).
Later the chapel vault was used as a religious building. After 1939 the Pinsk regional administration planned to open a museum there. The decision was not implemented however. Meanwhile, the chapel began to decay…
For a long time it was assumed that the family vault, which was unguarded and had no locks on the doors, was looted. However, archaeologists and students of Pushkin Brest State University found the remains of buried representatives of the Orzeszko family there. Among the findings were also interior items, statues made of wood and plaster, and bronze casting. An original element of the famous Slutsk sash was found during the clearing of the vault. There is a chance of identifying its owner. All the items were handed over to the Brest Regional History Museum.
All necessary design and estimate documents were prepared in 2008 with an aim to preserve this unique object of historical and cultural heritage. The restoration works began in 2019. With the help of the local budget and the Fund of the President of the Republic of Belarus to support culture and art, works were conducted to clear the roof vault, dismantle forged elements and fragments of stucco for restoration purposes. Restoration works are underway on the facade and roof, fronts and arches, and artistic cast iron.
Restoration efforts continue this year.
Everyone who is willing to help save the “jewel of Drogichin” - the Orzeszko family chapel vault – is welcome to make a contribution by transferring any amount to the charity account:
3642215000044 in branch No. 802 of ASB Belarusbank, Drogichin
Code 150501245, PIN - 200070815
Phone/fax 8 016 44 3-17-45 - reception desk of the office for ideology, culture and youth affairs of the Drogichin District Executive Committee.
Kossovo Palace



Kossovo was first mentioned in chronicles in 1494. Puslowski Palace located not far from the town of Kossovo is rightfully considered to be a treasure of Belarusian architecture. The palace got a second wind in 2008 as restoration works got underway. Reconstruction became possible when the Kossovo palace and park was approved as a national priority restoration object.
The palace’s founder Voivode Casimir Puslowski and his son Wandalin were prominent industrialists. The palace they built was indeed splendid!
Continue reading
Sapieha Palace in Ruzhany
The residence in Ruzhany was founded by Leu Sapieha who apparently was guided by the slogan “my home is my castle”. There is only indirect evidence about the construction time. The name of the architect is unknown. Most likely the palace was built on the site of the old Tyshkevich house. The earliest of the Ruzhany records date back to 1602. They include the information about the construction works without indicating a specific place. The earthworks for an artificial lake, canals, garden and park were probably in progress at that time.
From the 1605 records we can roughly imagine how the Sapieha estate looked like. In the yard of the owners there were Big, Middle and Small Houses, Guest House, a kitchen and a number of outbuildings. The houses were apparently built of brick, as there are reports of two brickworks being repaired at that time. The expense books of 1611 also mention “canals in the garden”.
Continue reading





















